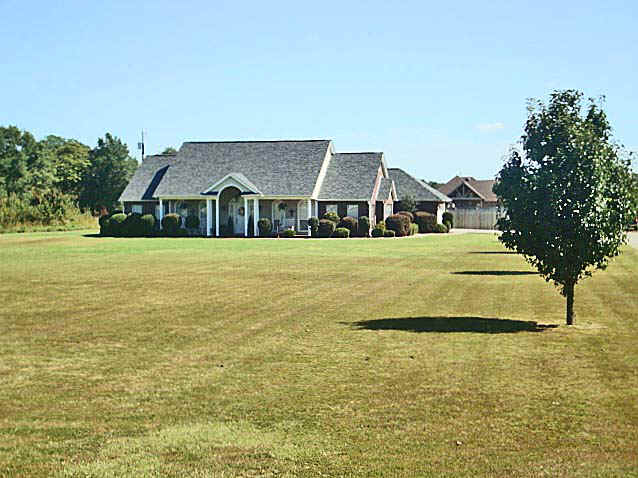
(you may have to copy and paste the above email address and send from your mail program)
1178 South Oak Hill Lane Atoka, Oklahoma 74525
|
|
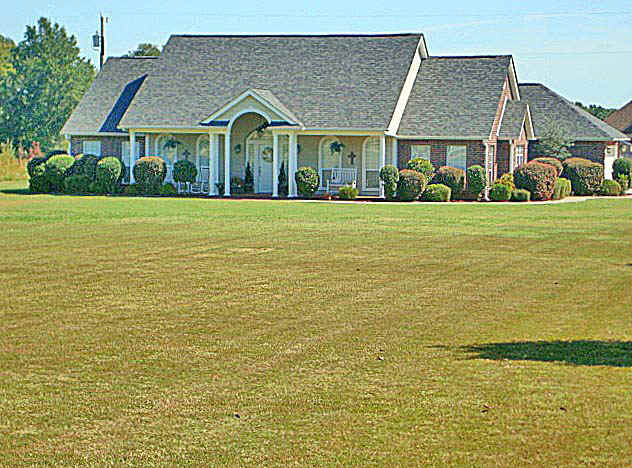 |
|
|
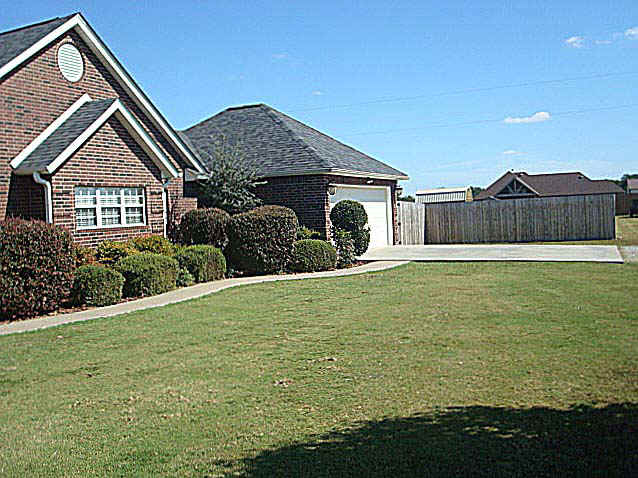 |
An 1851 Sq. Ft. custom home built in 2006, on 2 acres.
|
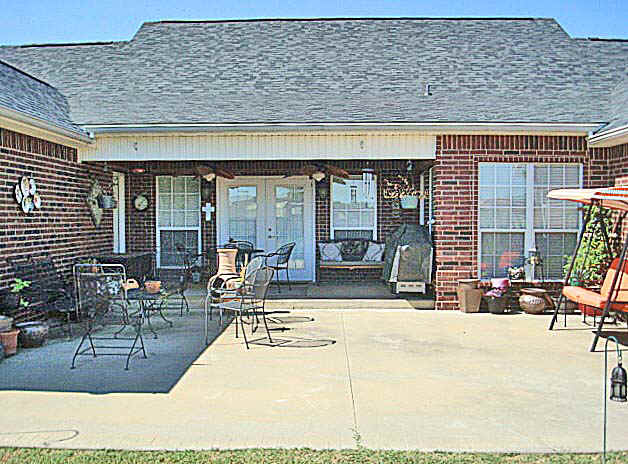 |
|
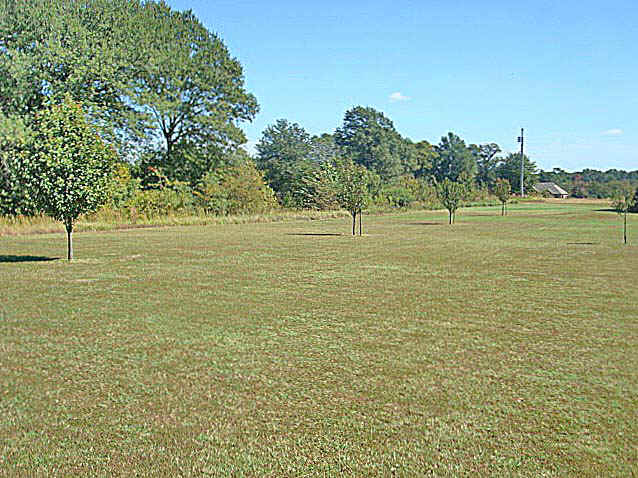 |
|
|
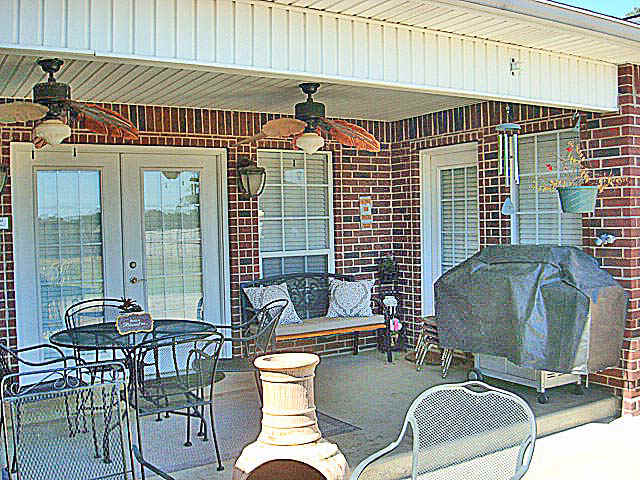 |
The home was built with family, comfort and fun times in mind. The large yard has a 6 ft. wood fence to keep varmints out and kids and pets in.
|
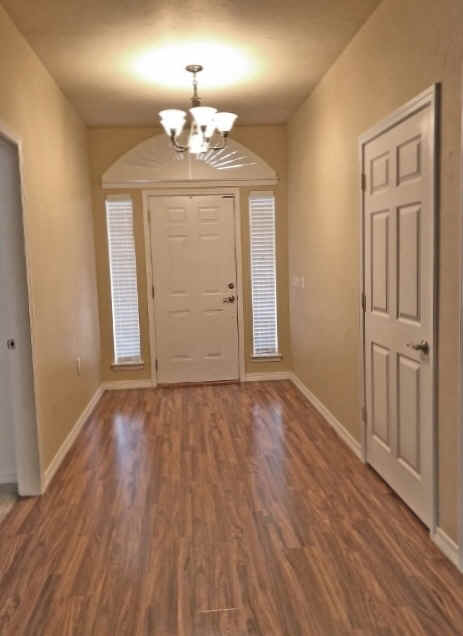 |
|
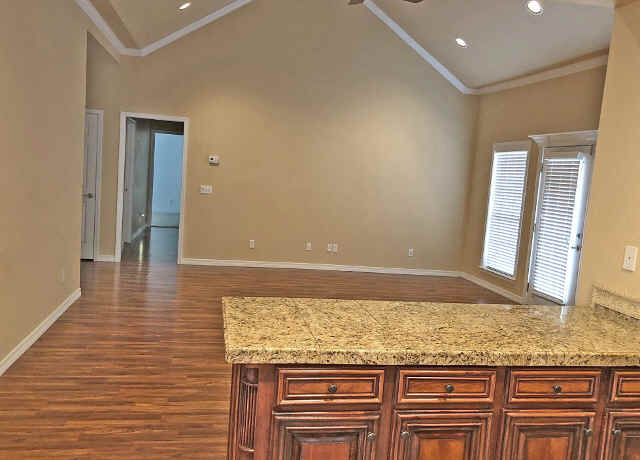 |
|
|
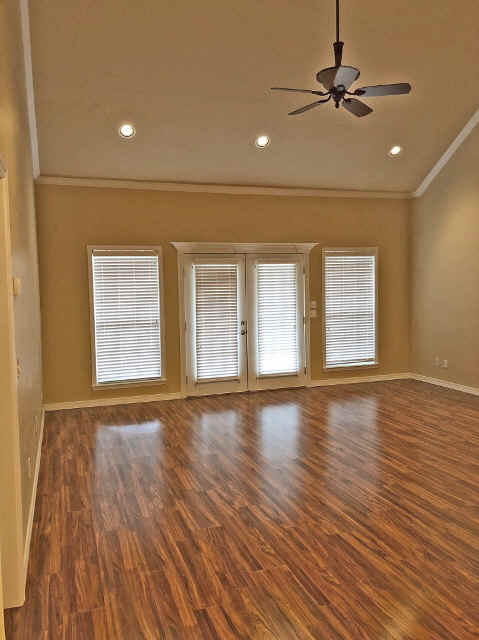 |
|
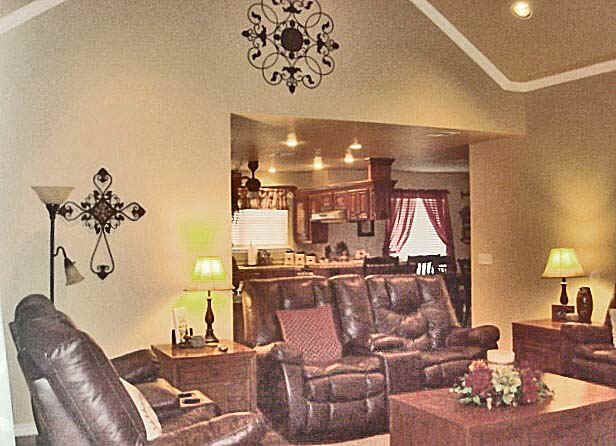 |
|
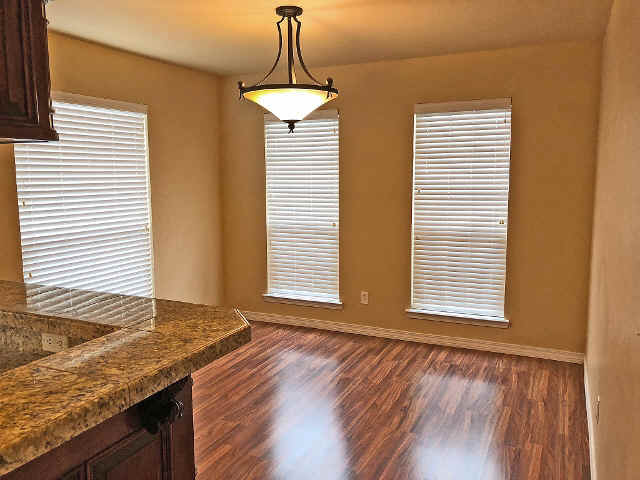 |
The private drive takes you to the home. The front entry way leads to the extremely well executed and homey living room. The cathedral ceiling and crown molding are only a part of the luxury of this home. Double atrium doors lead to the large patio.
|
|
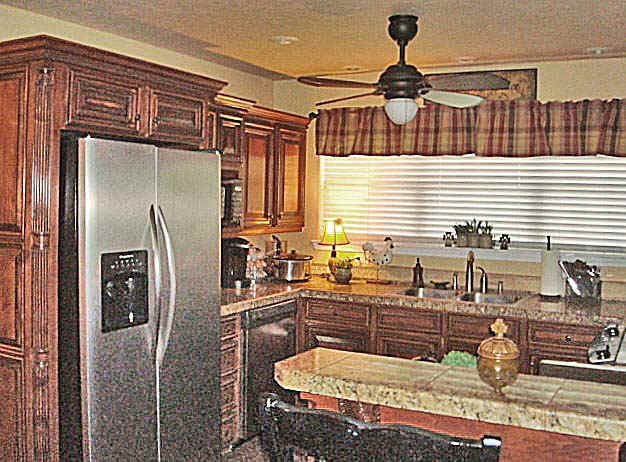 |
|
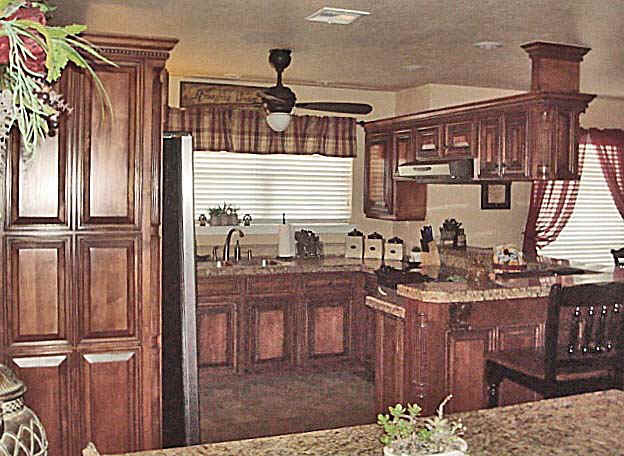 |
The kitchen has ample cabinet space PLUS a large pantry and a large family dining area. The cabinets are custom made oak cabinets with granite tile counter tops. The appointments, sink and attached appliances are stainless steel. The refrigerator does not remain with the home.
|
The fourth bedroom can be used as a playroom, study or hobby room.
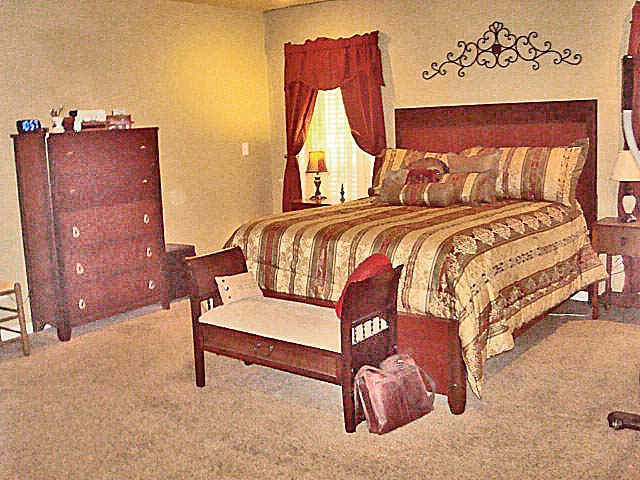 |
|
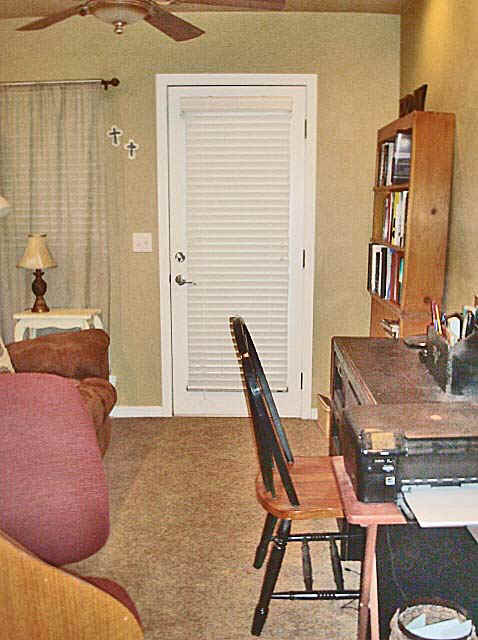 |
|
|
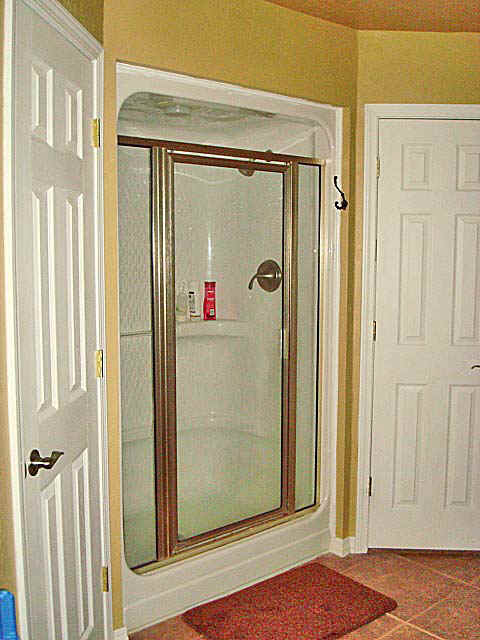 |
The home has 4 bedrooms and 2.5 baths. The above is the master bedroom and bath suite with an attached sitting room with entry to the back patio. The master bath has a jacuzzi tub, large walk-in shower, his and hers closets, custom oak cabinets with granite tile couter tops, double sinks and tile flooring.
|
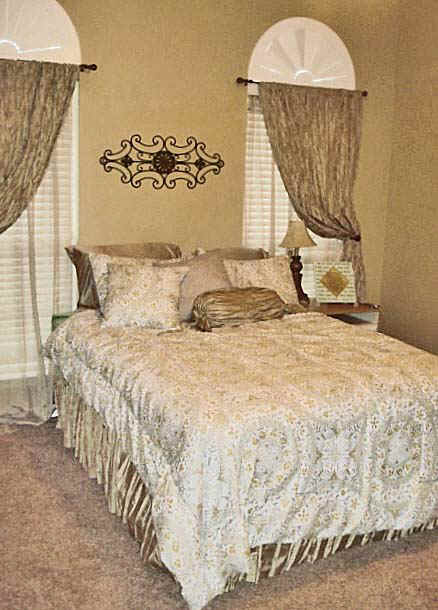 |
|
|
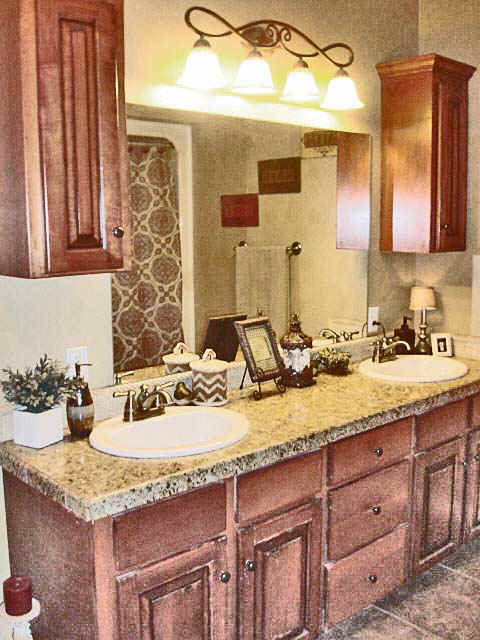 |
The remaining bedrooms have large deep closets, 1 full bath with double sinks, granite tile counter tops, custom oak cabinets and tile flooring. All of the bedrooms are carpeted, have ceiling fans and recessed lighting.
|
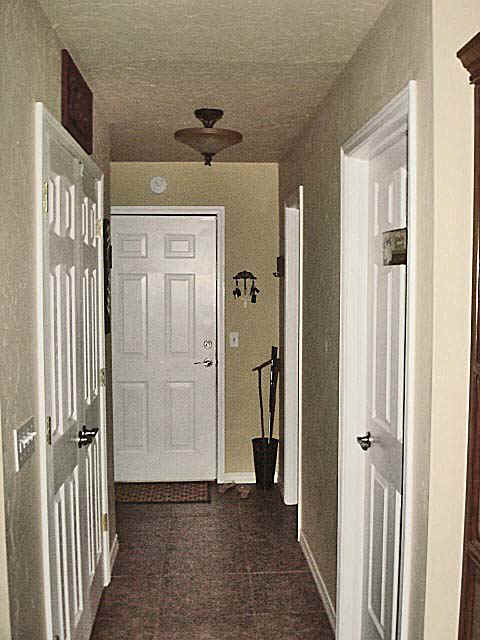 |
|
Well lighted hallways, a large pantry, and large utility room complete this well executed home.
|
The home with an attached 621 sq. ft. garage and an attached storage area on 2 landscaped acres is priced at $249,000.
Call Neta at 580-364-3026 to arrange your viewing.